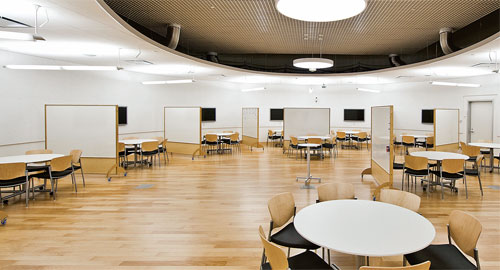Stories
Stories
Welcome to the Future
Batten Hall, on Western Avenue, is the totally renovated and redesigned building formerly occupied by the PBS television station WGBH. Batten Hall’s top two floors, reserved for HBS, are devoted to 10 curved, modular learning spaces (called “hives”) and other areas created with team exercises and creativity in mind. These spaces are designed to enable and facilitate HBS’s new required FIELD course, which focuses on intensive small-group exercises and team dynamics, activity not well-suited for Aldrich-style amphitheater classrooms. On the building’s first floor is the Harvard Innovation Lab (“i-lab”). “The i-lab is a University-wide resource for all Harvard students interested in entrepreneurship and innovation,” explains i-lab director Gordon Jones.

Used daily for discussion groups and exercises, the hives (above is the extra-large “superhive”) have furniture that can easily be reconfigured (as in the rendering below of Batten’s second floor) to accommodate large group discussions or small-team collaborations, with the professor presiding from the center of the oval classroom. Each hive is slightly different in design or capability, and over time, the most effective aspects will be adopted for all. “Perhaps the most fundamental change is that, whereas Aldrich is a half circle, we wanted to create a whole circle,” says MBA Program Chair Professor Youngme Moon.
Photo by Neal Hamberg

Managed by HBS Operations, the $25 million conversion of the 1960s-era WGBH building into Batten Hall was completed in less than a year. The first floor i-lab, which will also sponsor programs for community entrepreneurs and small businesses, measures some 28,500 square feet. The second- and third-floor hives and meeting spaces occupy 26,600 square feet and 19,800 square feet, respectively.
Photo by Anton Grassl/Esto

The structure of the building was of paramount importance to the planners. All architectural details, the open and private meeting spaces, and even the tools to facilitate learning (such as multimedia technology and movable furniture) were designed to create an environment that appeals to students and produces a special kind of energy.
Photo by Susan Young

“We’re trying to encourage a very different kind of pedagogy in which the stakes are even higher for the students,” says Youngme Moon. That means extensive and intensive classroom interaction among students and faculty alike, as seen here with Professor of Management Practice Clayton Rose.
Photo by Neal Hamberg

The highly configurable hives and other areas employ state-of-the-art computer and video technology to enhance learning. Moreover, the building’s carefully crafted lighting, design, and music encourage an outside-the-box mind-set. All these features combine to stimulate the flow and capture of ideas and inspiration.
Bottom left rendering courtesy Shepley Bulfinch. Others courtesy Architects of Group Genius
Post a Comment
Related Stories
-
- 22 Feb 2022
- HBS Alumni Bulletin
A World of Difference
Re: Francesca Gino (Professor of Business Administration (Administrative Leave)); Frances X. Frei (UPS Foundation Professor of Service Management); By: Jen McFarland Flint -
- 09 Feb 2021
- The Harvard Gazette
How COVID Experiences Will Reshape the Workplace
Re: Joseph B. Fuller (Professor of Management Practice); Ashley V. Whillans (Volpert Family Associate Professor of Business Administration) -
- 01 Dec 2018
- HBS Alumni Bulletin
Action Plan: The Power of Story
Re: Charles Henderson (MBA 1991); By: Ryan Jones -
- 01 Nov 2018
- Making A Difference
Earning Potential
Re: Sion Tesone (OPM 43)
























